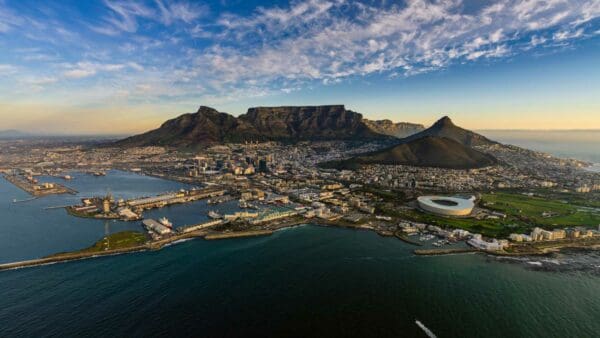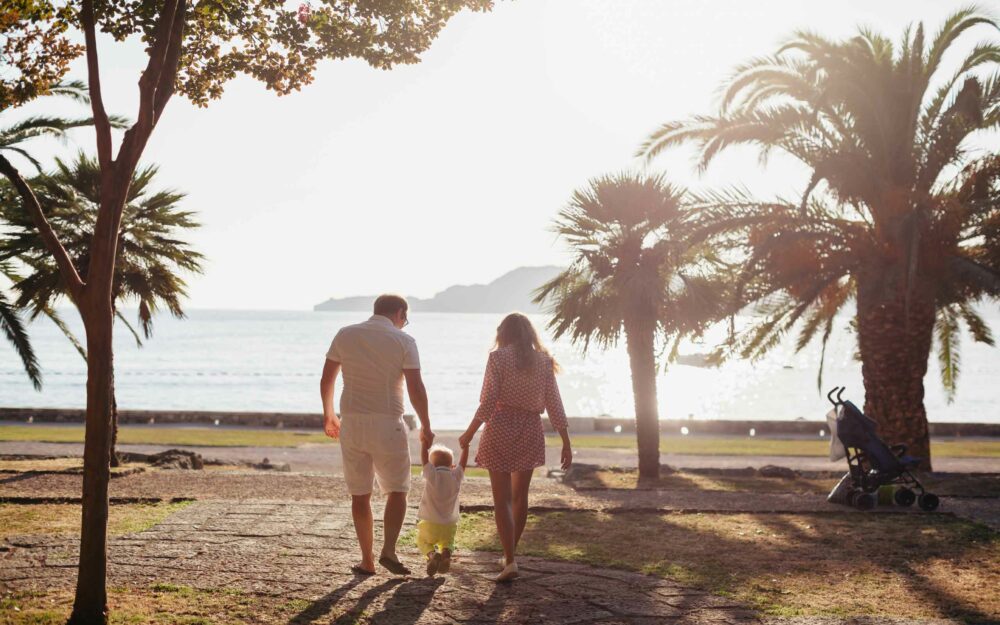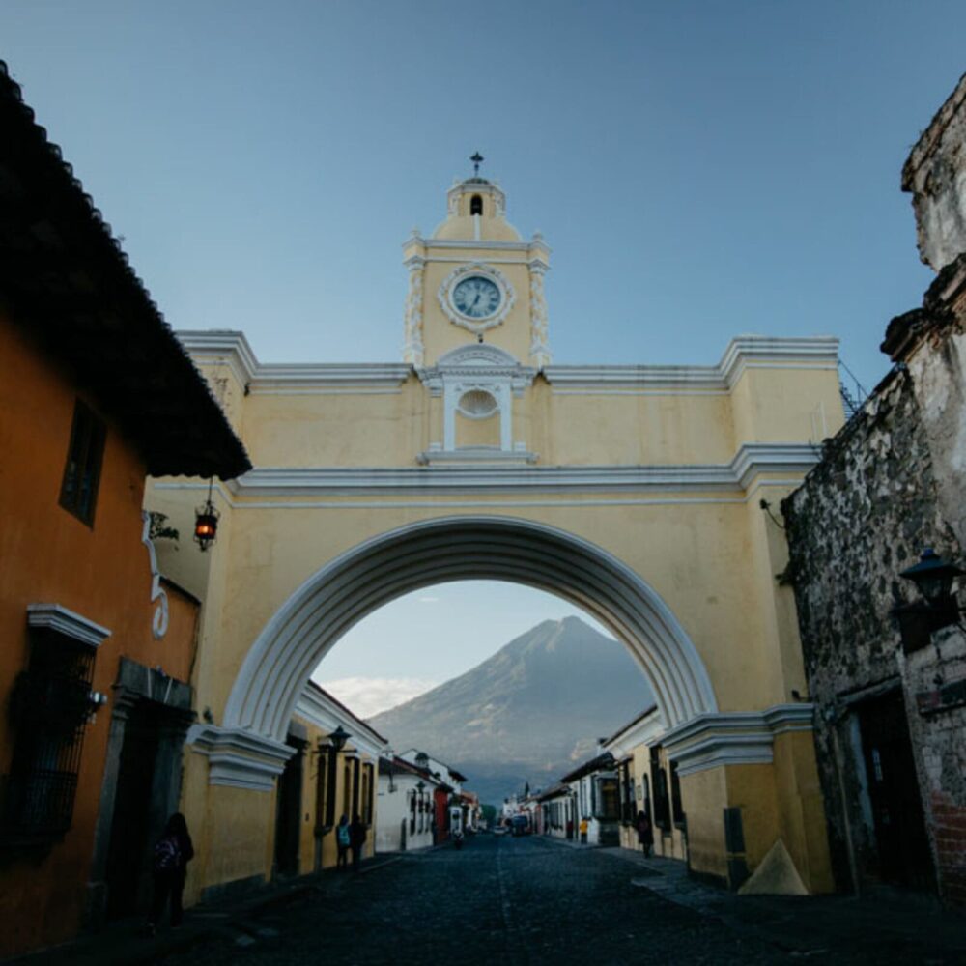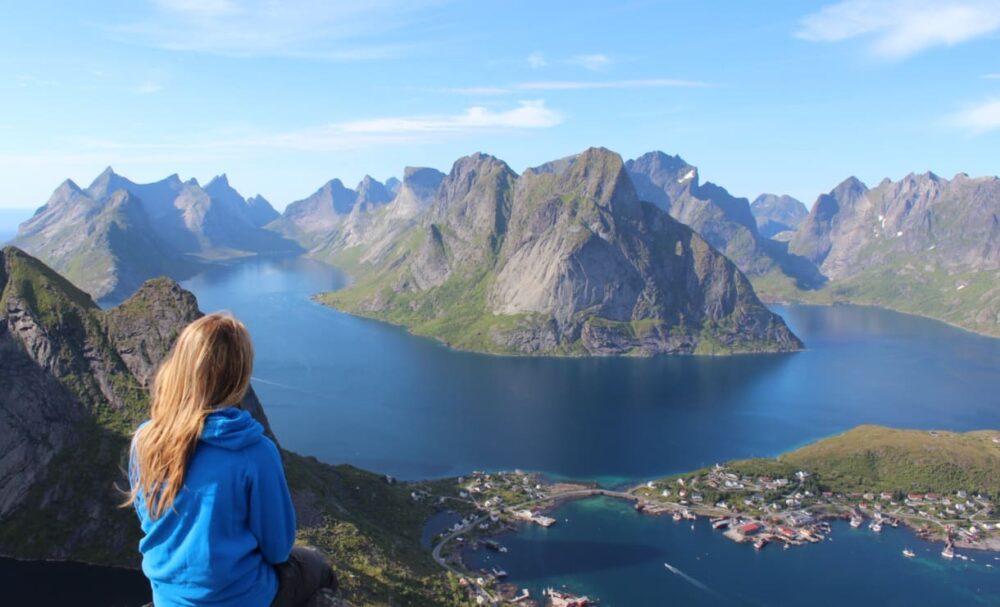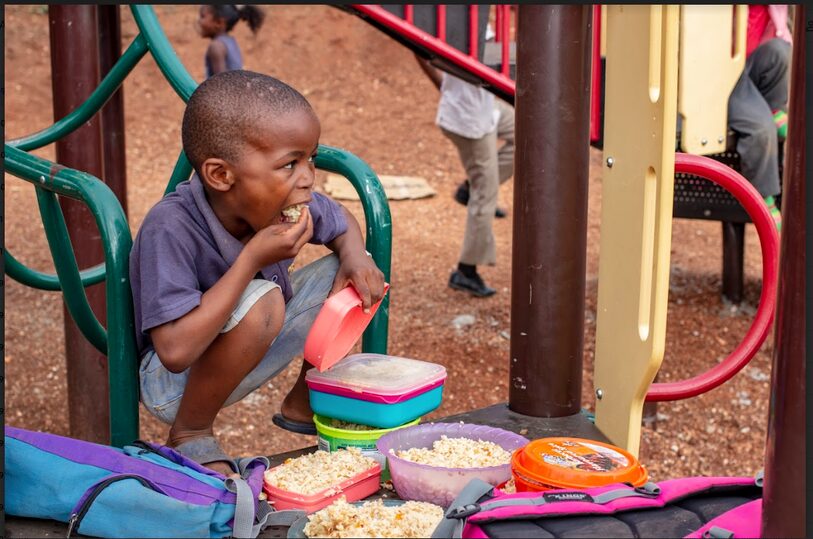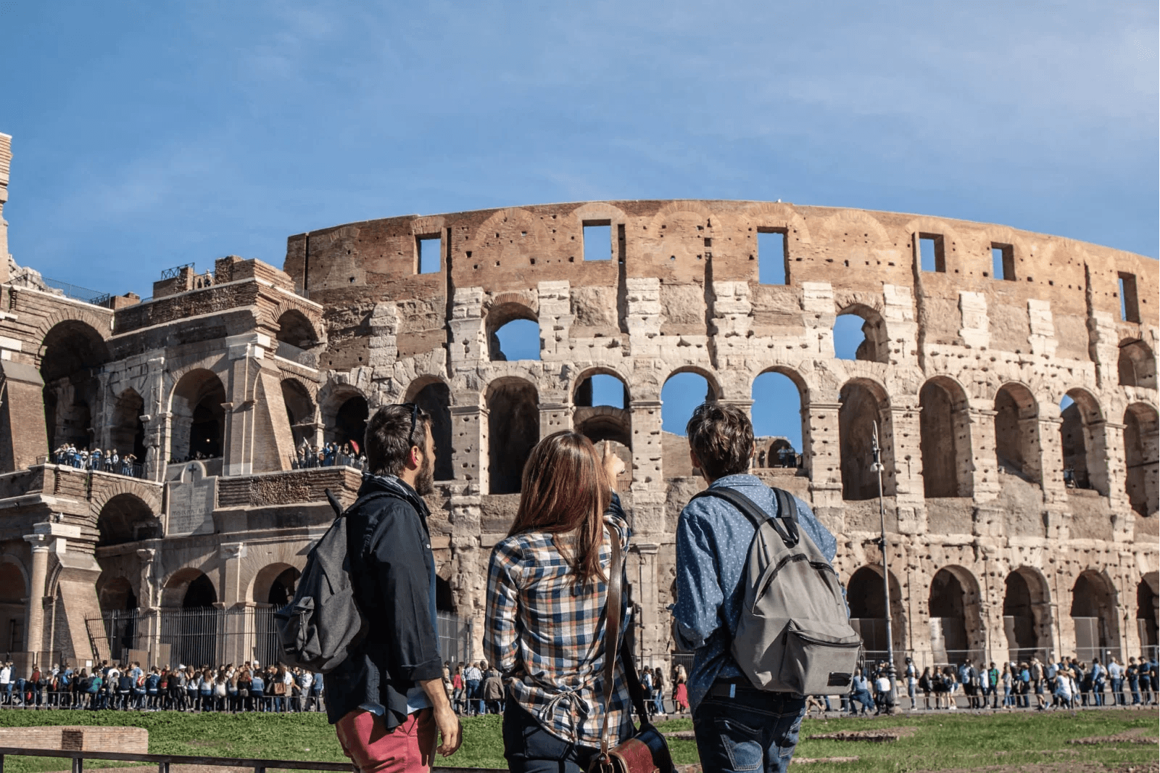International Training Center Update
Goal: To construct a permanent facility for equipping leaders and participants in discipleship to “Follow God, Reach Your World”

God continues to impress on us that we should invest in a training center. God is calling us to equip a generation and send them out into the world. The current configuration of our main facility in Gainesville, Georgia is not adequate to accommodate the healthy growth in numbers of participants and the increased frequency of training camps. We are sending and receiving teams throughout the year. Our new office addition, built in 2005, has afforded us temporary, unfinished large-group meeting space upstairs, but this past season proved that the resulting wear and tear, the lack of heating and cooling, and the interruption to the office environment makes this solution unworkable in the long term.
Our plan is to reconfigure our existing space. We currently use a large outdoor tent for meeting space and we have an indoor/outdoor kitchen. The new plan will involve converting the original building into a meeting/dining hall and adding an indoor commercial kitchen. We would separate this training space from the new offices and finish part of the upstairs for office space so that we can relocate staff.

We have already transitioned from tents to bunkhouses; we have completed two new cabins and renovated a third cabin for housing for our training camps. The cabins can accommodate 90 people. In addition, we purchased five acres of land adjacent to our property to assure a buffer between us and potential future neighbors. The next priority is to upgrade the kitchen and meeting spaces.
The Training Center will be a launch pad where people can be prepared to go out into the field and be effective for the Kingdom. Not just prepared with information on logistics and skills, but spiritually and emotionally prepared. The training center will be an environment where they can get life and truth breathed into them. It will be a place that is conducive to worship, individual growth, and growth as teams.
We are at 65% of our goal for fundraising. To complete our Training Center, we need an additional $94,000.

The entrance to our International Training Center and Headquarters
There are three main components to the training center project: the indoor public meeting spaces, the kitchen facilities, and the outdoor spaces. In addition, we will reconfigure and add to our current office space to make better use of the existing building. Indoor public spaces will include open meeting spaces and semi-private meeting rooms that can be used for multiple purposes. We need to be able to prepare food and serve the larger numbers of participants more effectively and efficiently, so we are planning for a kitchen that is located adjacent to seating spaces and that provides for good traffic flow. The outdoor spaces will be incorporated as an extension of the training centers interior space. We plan to connect the indoor and outdoor spaces with hardscape paths, decking, and stairs to promote better traffic flow and reduce wear and tear on the facility. In the future we hope to add a large pavilion to serve as an outdoor covered meeting space to replace the tent.

SUMMARY: In order to be good stewards, our plan is to use the existing building footprint. The training center will be built within the walls that are currently standing. Our plans include renovating our old wing to include a meeting space, a commercial kitchen, and additional bathrooms, and finishing part of the upstairs of the new building to give us additional office space. We will reconfigure the ‘old’ office space to be a large, open worship/meeting area with adjacent support rooms for break-out sessions and small group meetings. We hope to open up the far end of the building with glass paneled doors to improve traffic flow and bring in additional natural light. A covered concrete patio would serve as an entry way and be connected by a path to our wonderful patio that is at the back of the building. Additional paths will connect the bunkhouses with the training center and outdoor meeting areas.
We expect to train 460 participants this year. In 2009 we expect continued growth and will train 550 participants.
AIM 2008 Training Camps

|
April 5-13 |
World Race Ignition Training for July Team |
|
May 30-Jun 1 |
Real Life Mission Team Leader training |
|
June 2-8 |
Real Life Mission Team training camp |
|
June 11-13 |
Ambassador Team Leader training |
|
June 14-19 |
Ambassador Team Training Camp #1 |
|
June 23-25 |
Ambassador Team Leader training begins. |
|
June 26-31 |
Ambassador Team Training Camp #2 |
|
Aug 2-10 |
World Race Ignition Training for October Team |
|
Sept 8-15 |
FYM and Real Life Training Camp |
|
Oct 18-26 |
World Race Ignition Training |
Our goal is to begin construction this summer and complete the facility by October 1st.
Estimated Costs: 
- $140,000 – Renovate existing space to include commercial kitchen, bathrooms, and meeting spaces
- $105,000 – Finish upstairs level of building for office space
- $15,000 – Furnishings
- $5,000 – Landscape
Total Cost: $265,000
|
|
|
| Tentative Construction Schedule | |
|
June 1 |
Begin permitting process |
|
July 1 |
(or sooner pending the permitting process) Begin build-out of upstairs space |
|
July 6 |
Demo of old office space |
|
Aug 1 |
World Race training in old office space |
|
Aug 11 |
Complete upstairs space build-out |
|
Aug 18 |
Begin Kitchen and bathroom installation |
|
Oct 1 |
Project complete |

